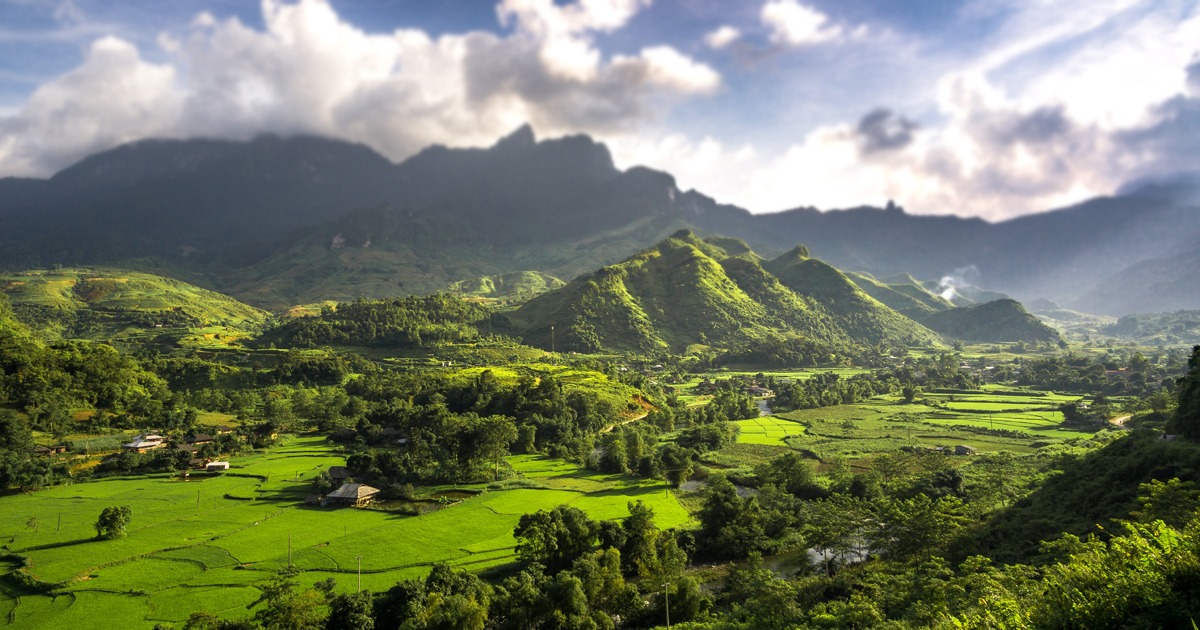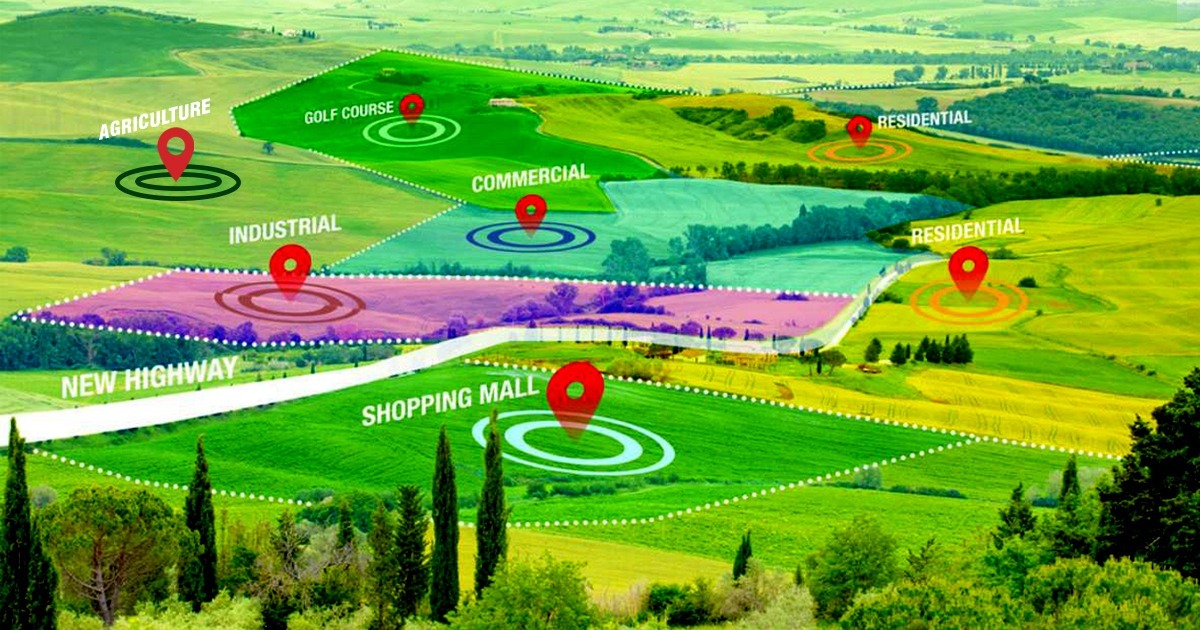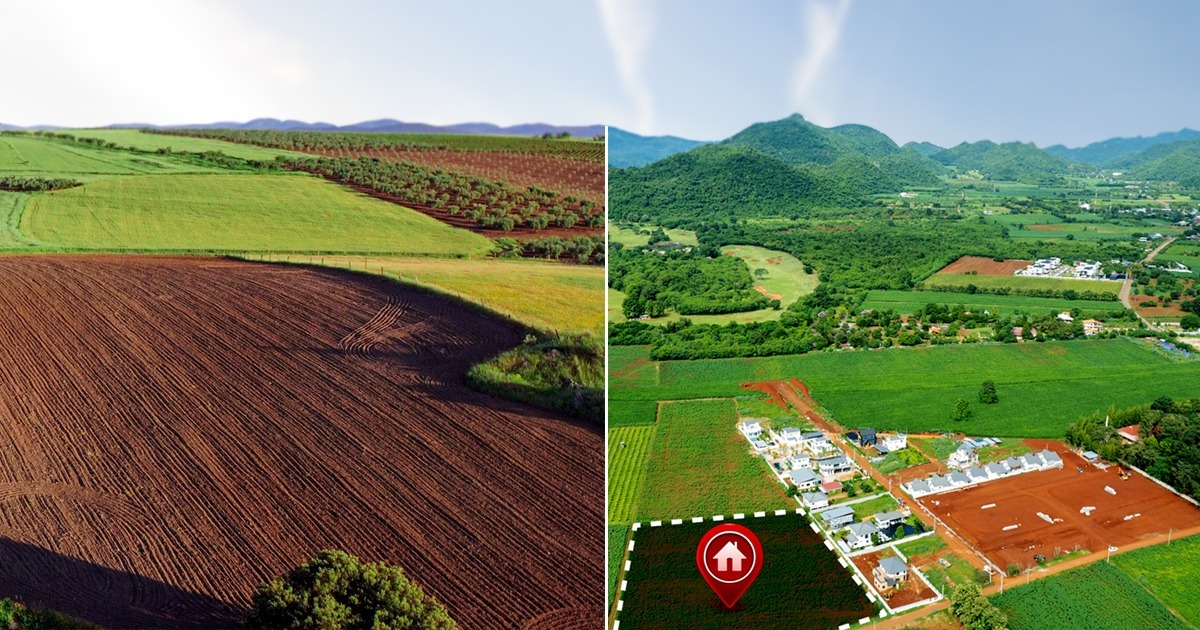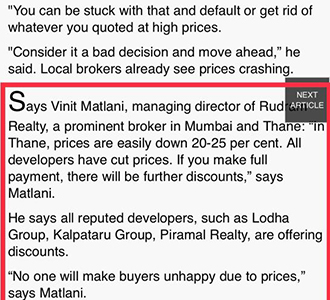Mumbai prices crash as developers Struggle for funds, Buyers Wait and watch
Rudram Realty receives significant attention within the real estate community and beyond; as Rudram Realty and his elite agents sell luxury homes to their affluent and celebrity clients. With more than 100 million in active listings, the brokerage boasts some of the most impressive properties in Mumbai, including the largest home in the Bollywood.
 Close
Close
 Off No 304 Kailas Business Park, Jogeshwari - Vikhroli Link Rd, Hiranandani Gardens, Vikhroli West, Mumbai, Maharashtra 400079
Off No 304 Kailas Business Park, Jogeshwari - Vikhroli Link Rd, Hiranandani Gardens, Vikhroli West, Mumbai, Maharashtra 400079
 Menu
Menu












